
Filled with abundant natural light and designed with finesse by acclaimed interior design firm, Design West, the residences at Helios have a modern elegance that is understated in nature. Important elements such as 10-foot-high ceilings, oversized windows, and a refined neutral palette combine to create an airy atmosphere.
Two- to four-bedroom floor plans, some with a den, are generously sized and feature open kitchens with living areas that transition seamlessly through sliding glass doors to a private balcony or pool deck terrace. Select residences have multiple balconies, and all residences have the opportunity to choose premium upgrades, such as wide plank European white oak wood flooring, different kinds of kitchen cabinetry, and panel-front kitchen appliances.
“Designing Helios was about more than aesthetics–it was about crafting an extraordinary, coastal lifestyle. We have meticulously selected materials, textures, and finishes that exude luxury while ensuring functionality and comfort for residents who seek the very best.”
Glenn Midnet, Founder and CEO of Design West
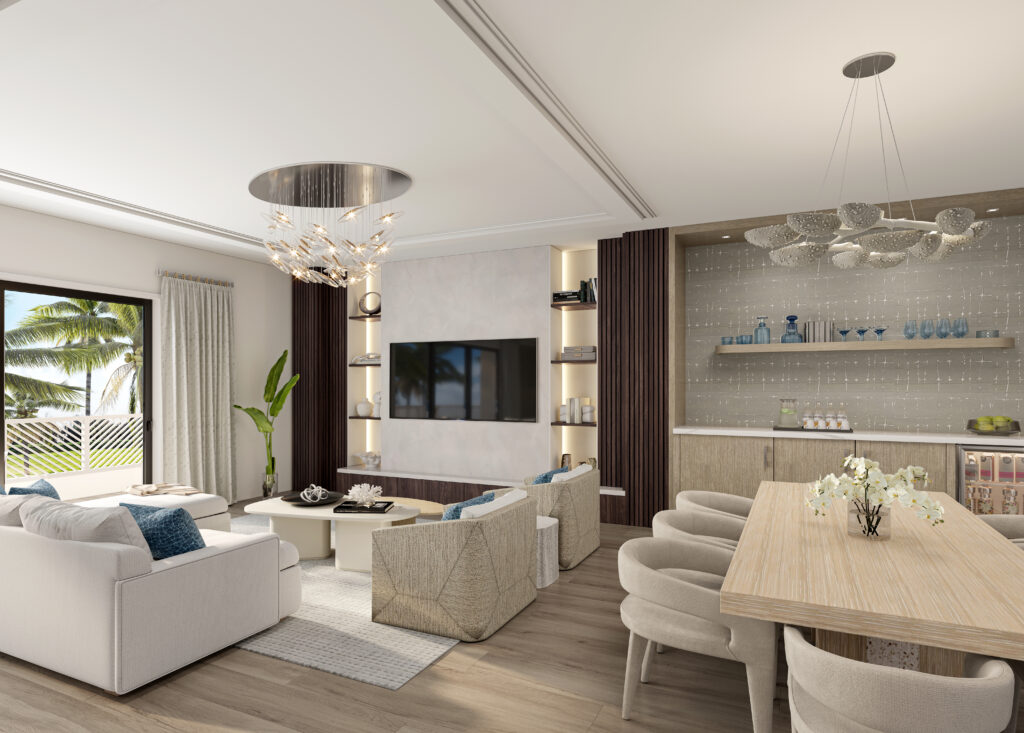
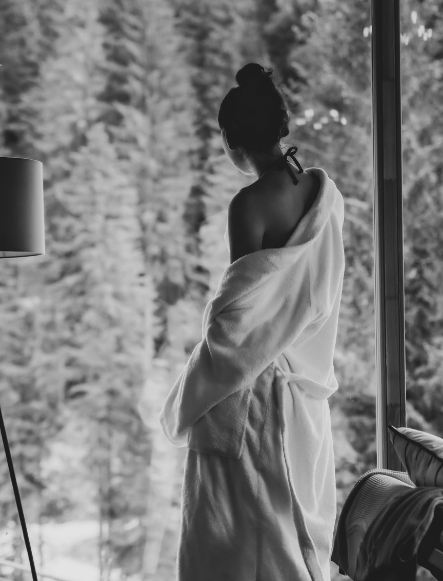
Helios Residences interiors feature quartz countertops, large-format tile floors available in various colors, and solid-core interior doors with satin nickel hardware, all contribute to homes that convey timeless elegance.
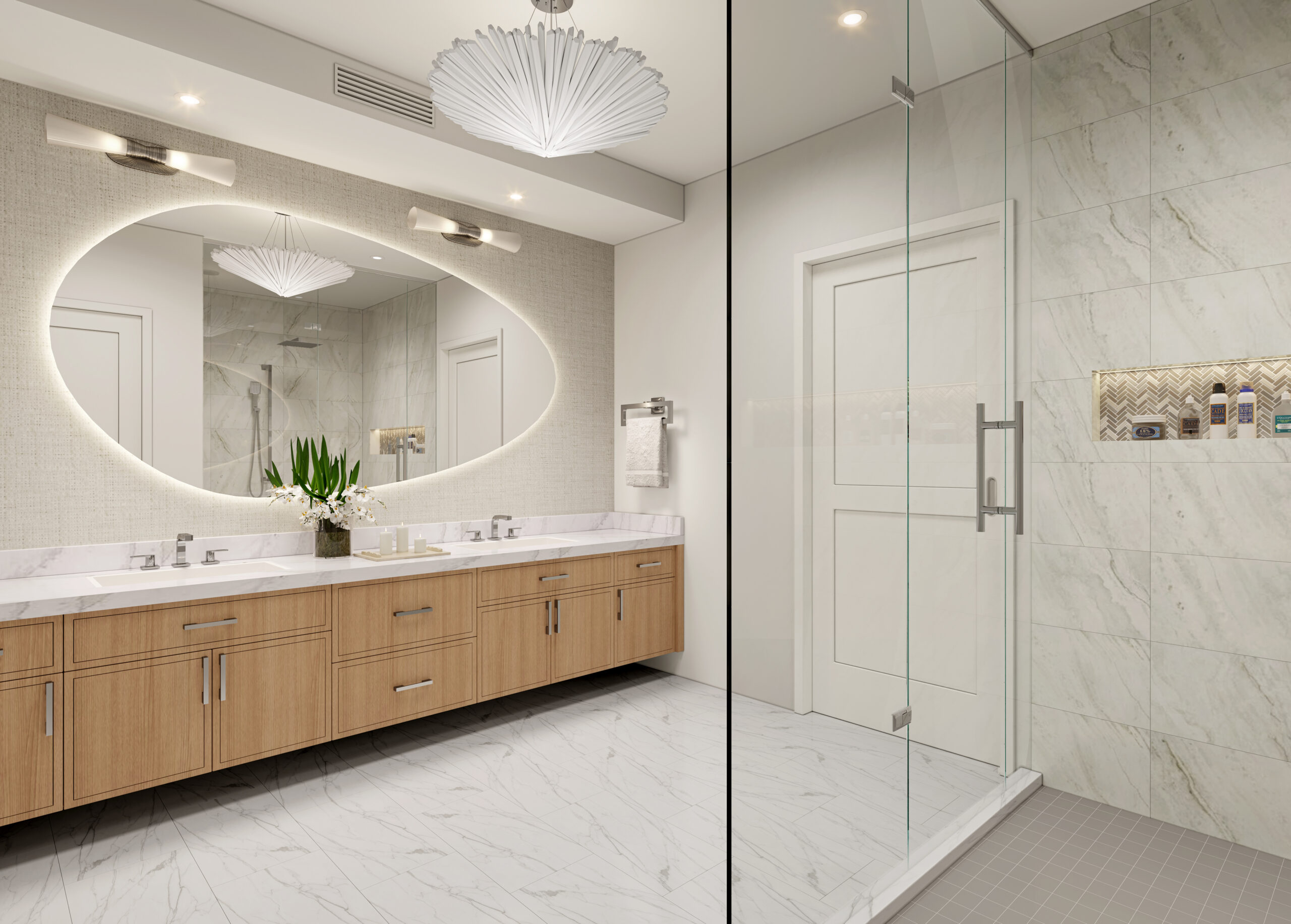
“Our vision for this project was to create a seamless blend of timeless elegance and soft, coastal luxury. Every detail has been thoughtfully curated to provide an unparalleled living experience that embodies sophistication, comfort, and beauty.”
Dominque Coffman, Vice President of Design, Design West
The interiors of Helios residences radiate an effortless yet elegant harmony of colors, textures, and finishes. With two buildings connected by an elevated pool terrace, and a variety of two- to four-bedroom floor plans, all with at least one gracious private balcony, there is a perfect layout for every household.
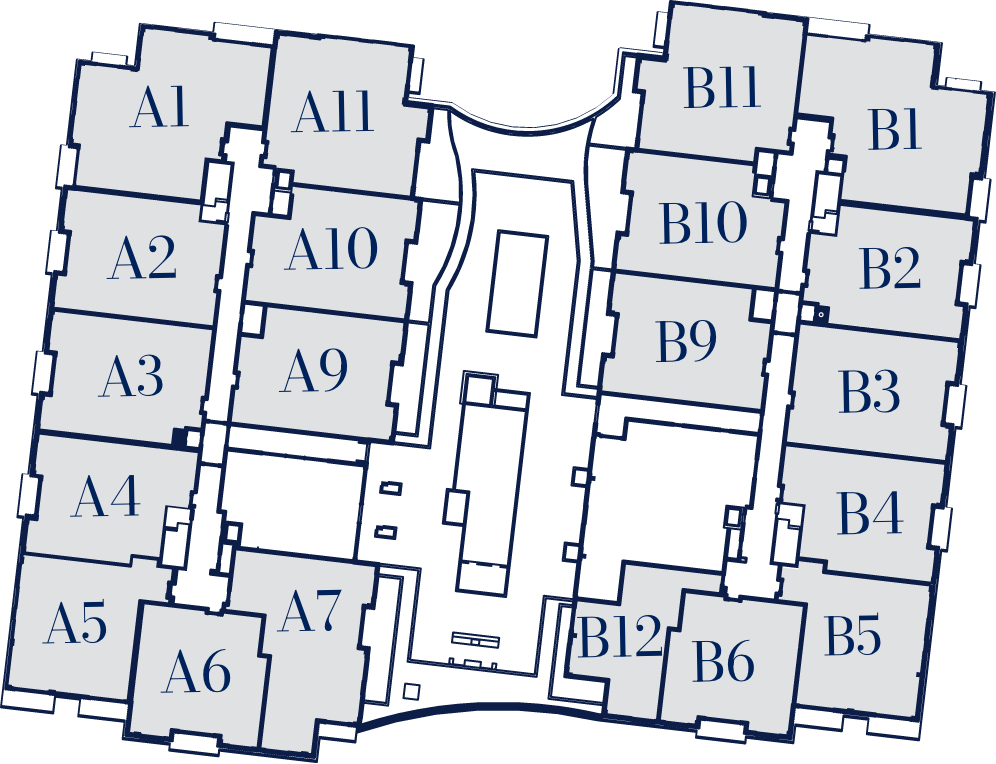
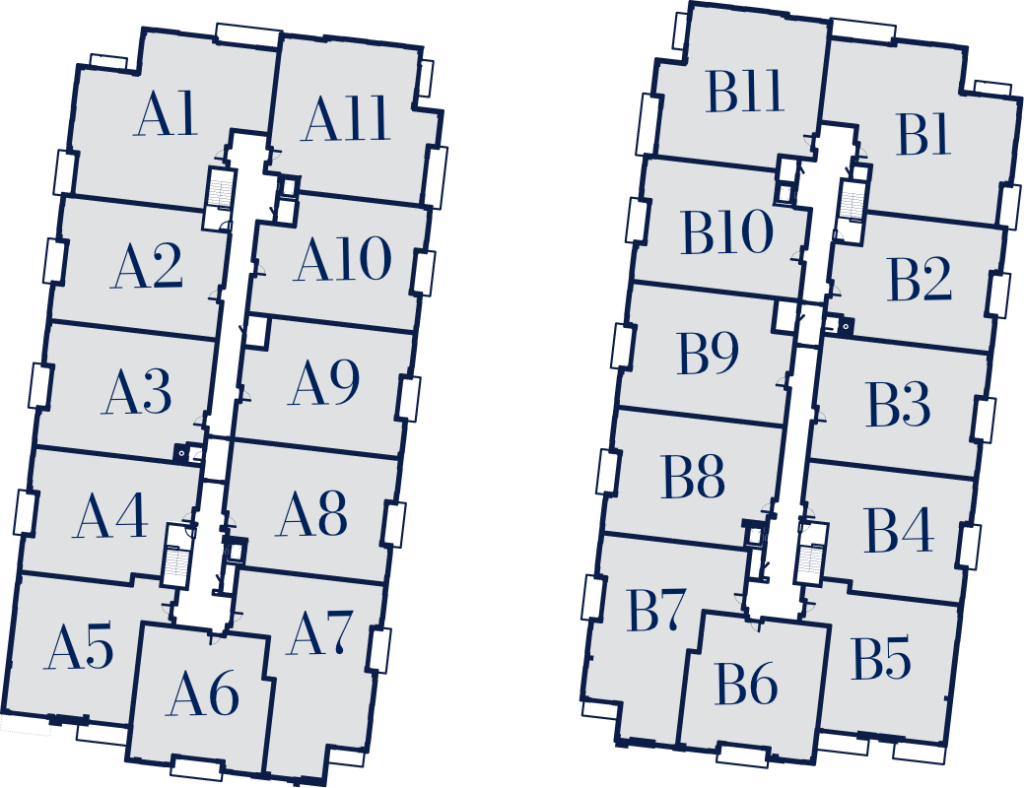
*Higher square feet figures represents second floor units that include pool deck terraces with direct access to the pool deck.
© 2025 RSS Capital Naples New Town Villas LLC. All Rights Reserved.
ORAL REPRESENTATIONS CANNOT BE RELIED UPON AS CORRECTLY STATING REPRESENTATIONS OF THE DEVELOPER. FOR CORRECT REPRESENTATIONS, MAKE REFERENCE TO THIS BROCHURE AND TO THE DOCUMENTS REQUIRED BY SECTION 718.503, FLORIDA STATUTES, TO BE FURNISHED BY A DEVELOPER TO A BUYER OR LESSEE. Prices, plans and specifications are subject to change without notice from time to time. All dimensions are approximate.
PRIVACY POLICY + COOKIE POLICY | LEGAL DISCLAIMER